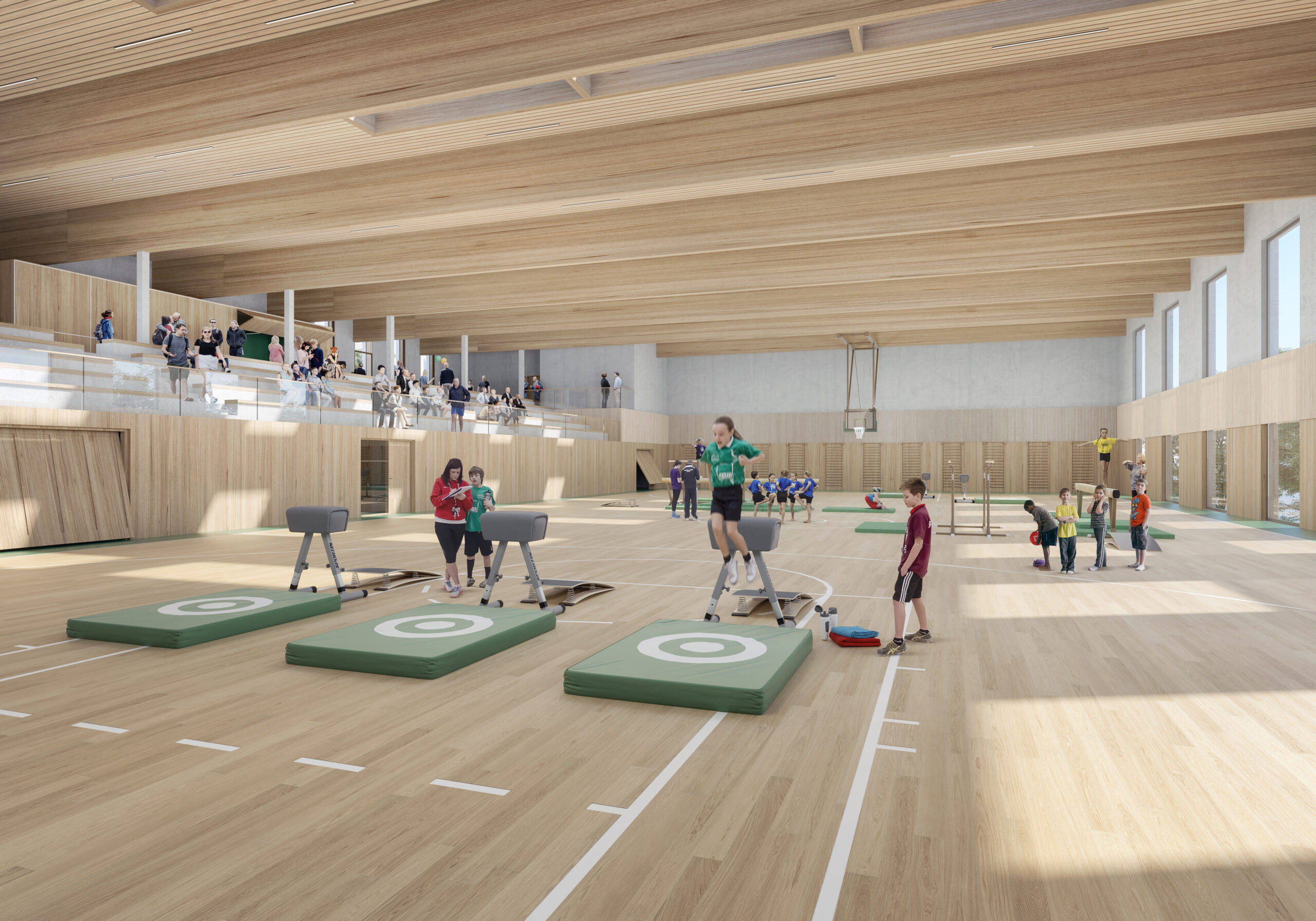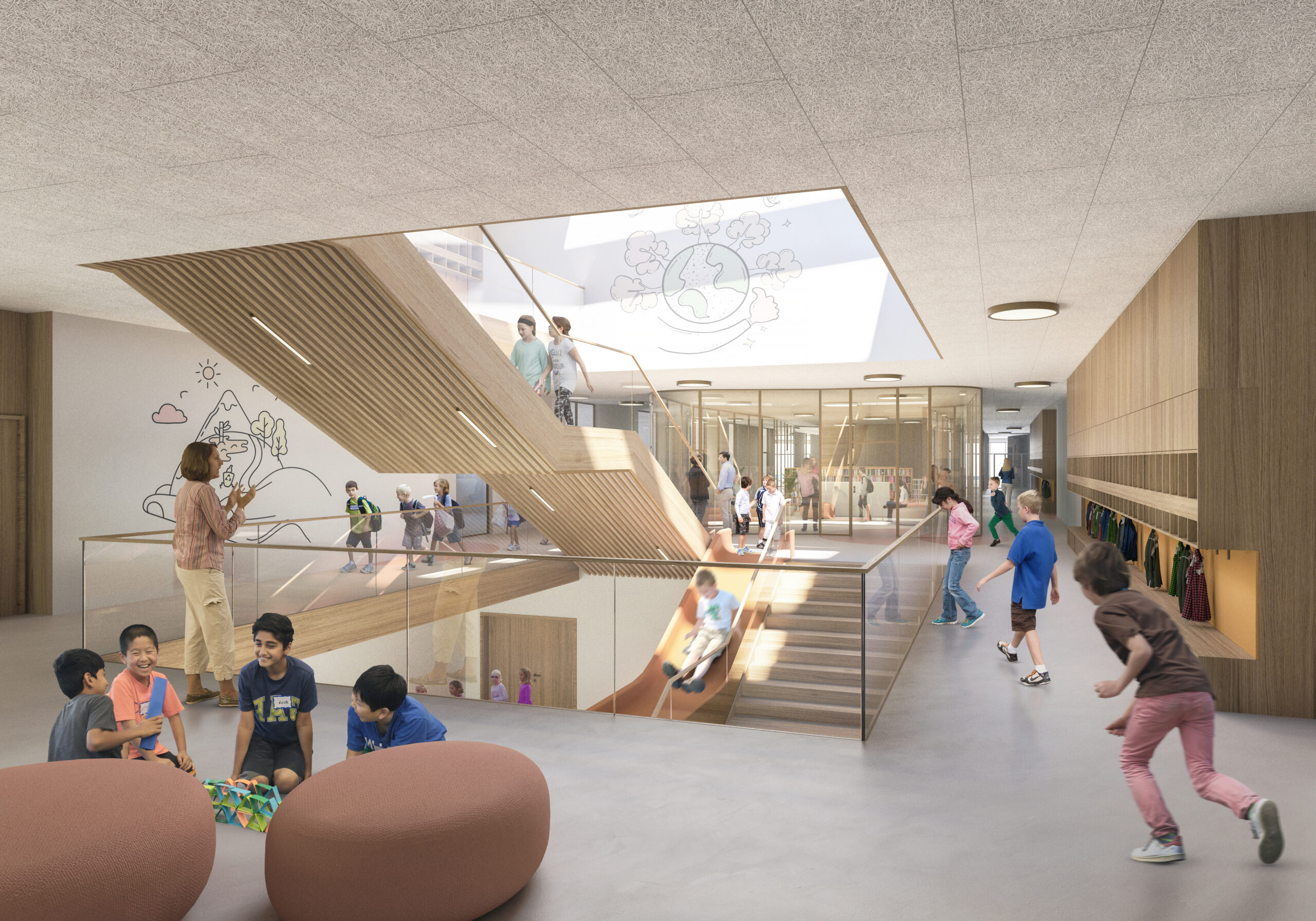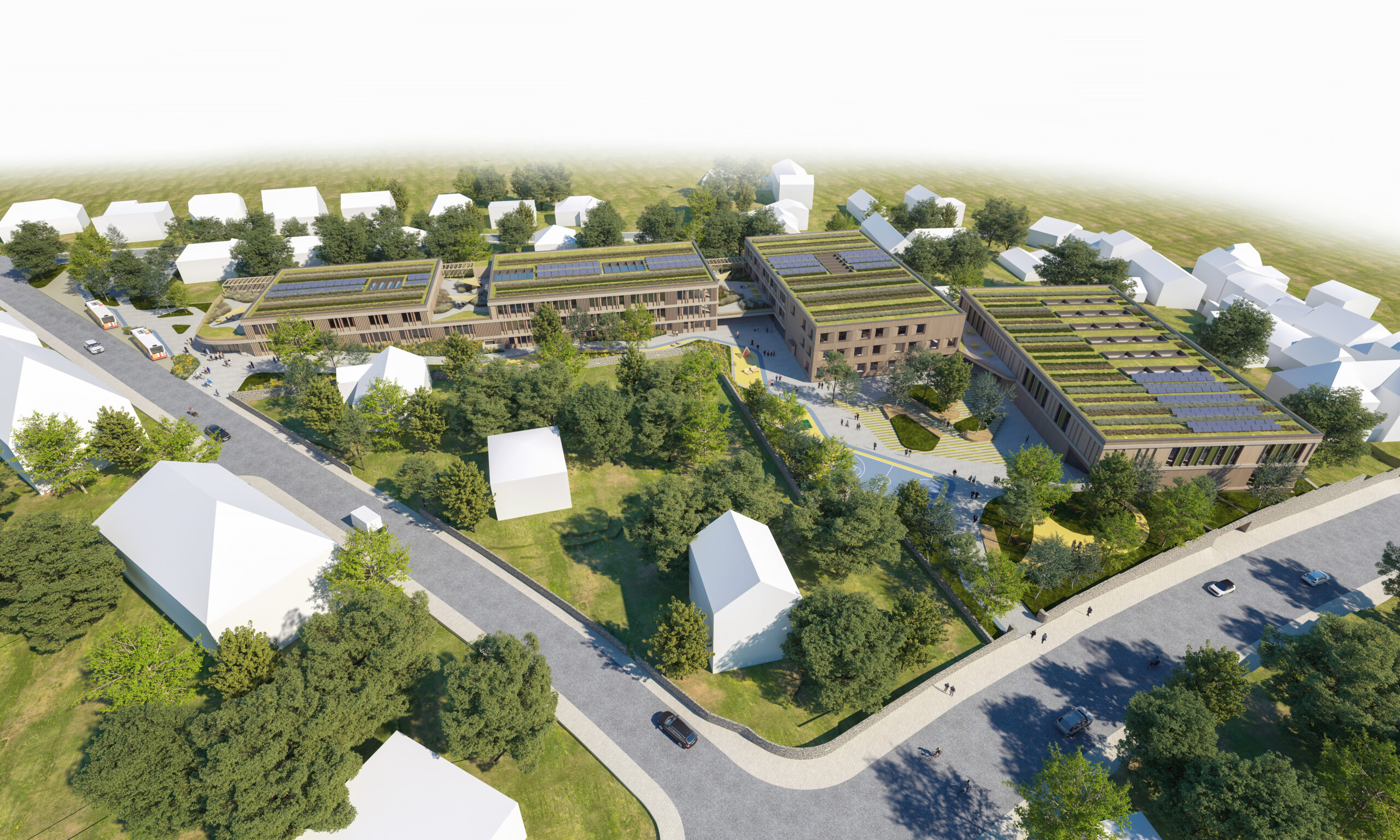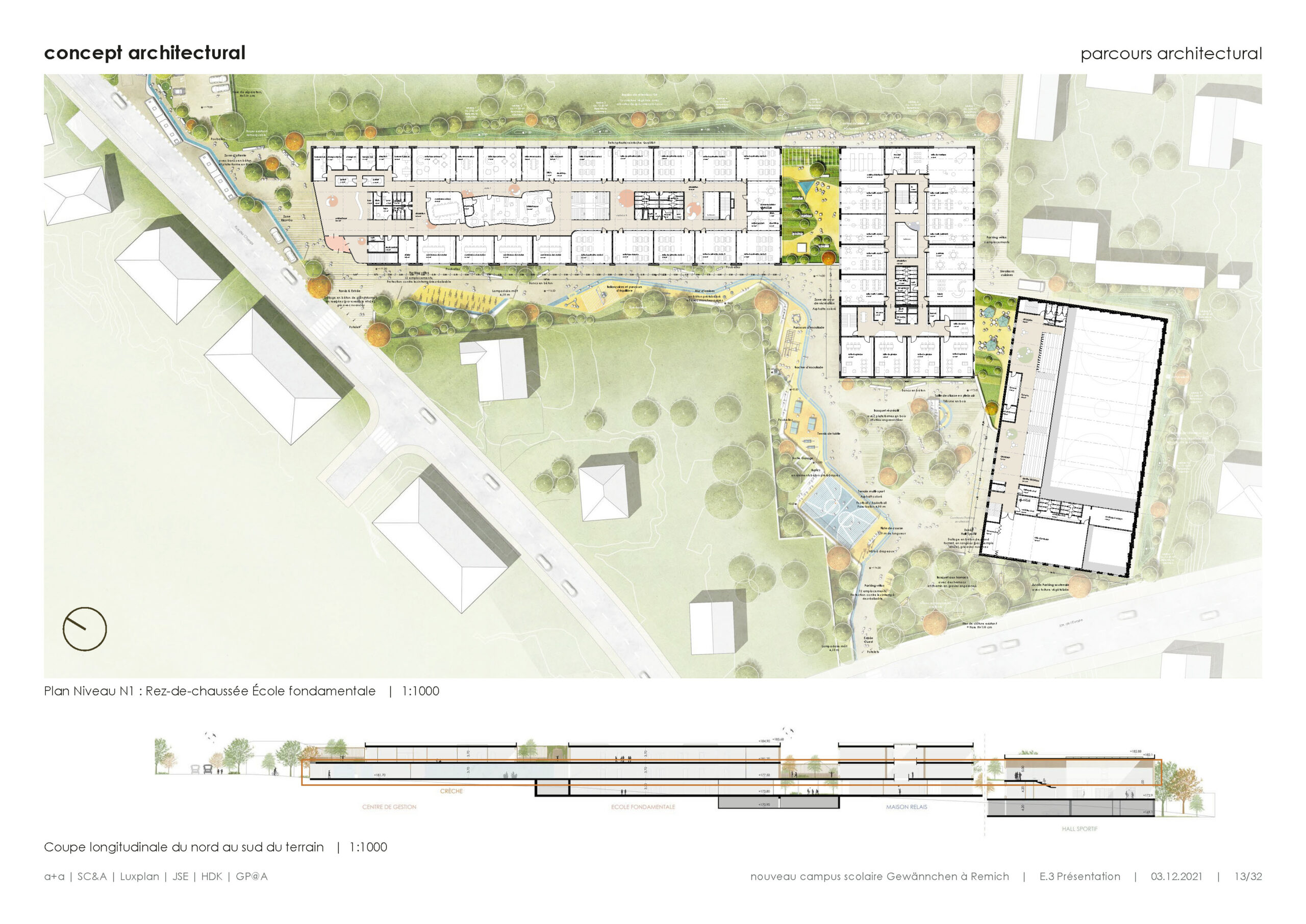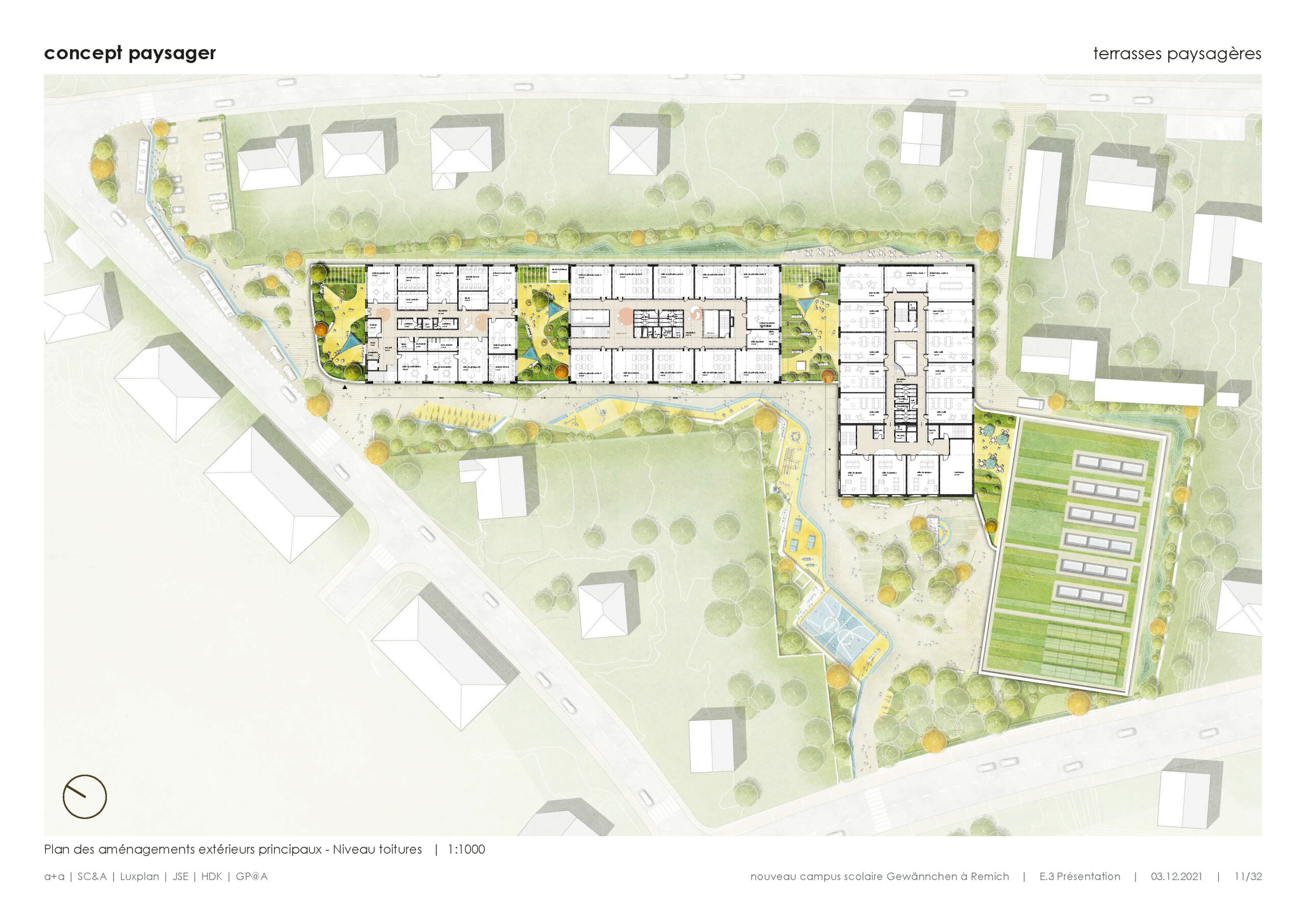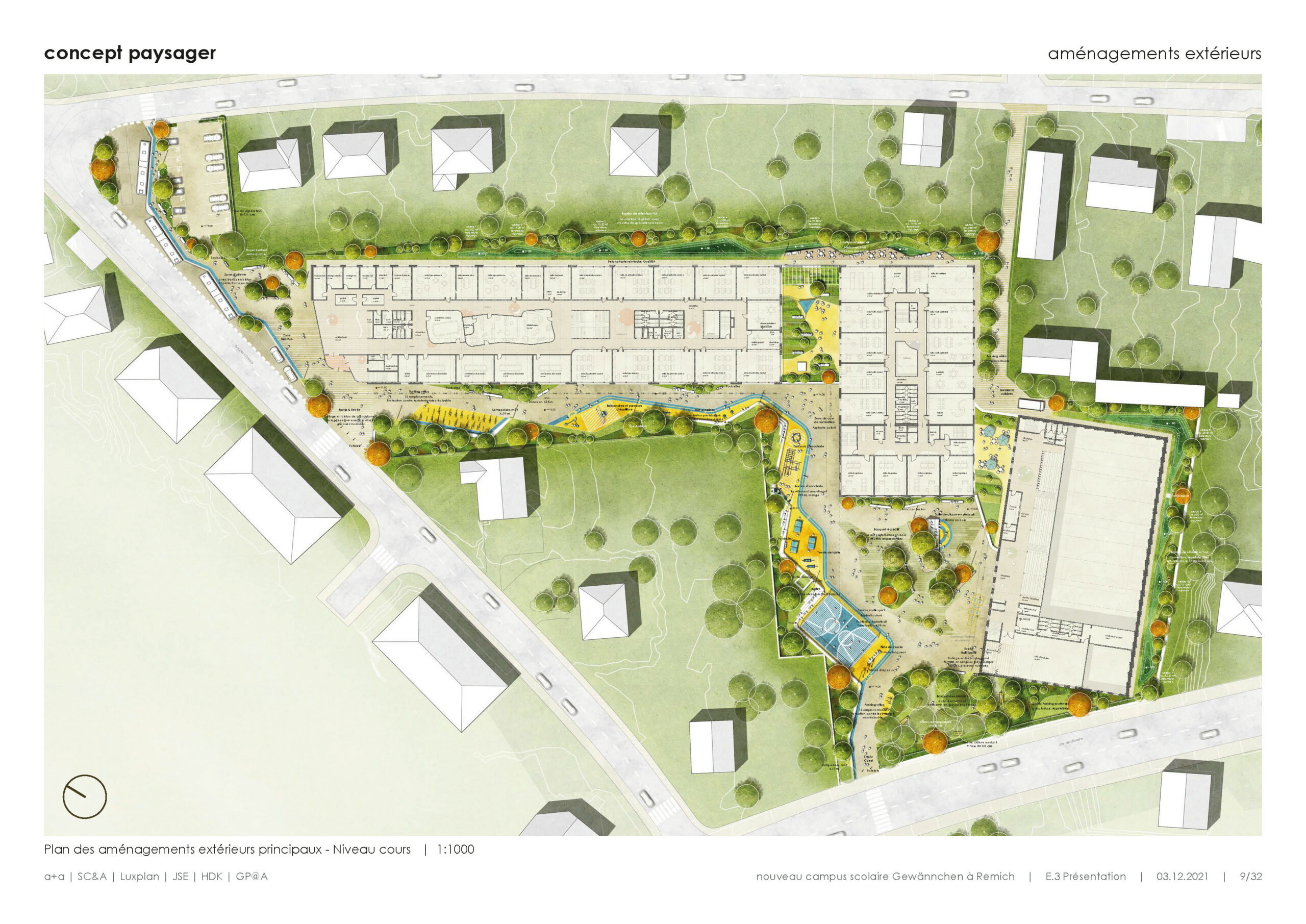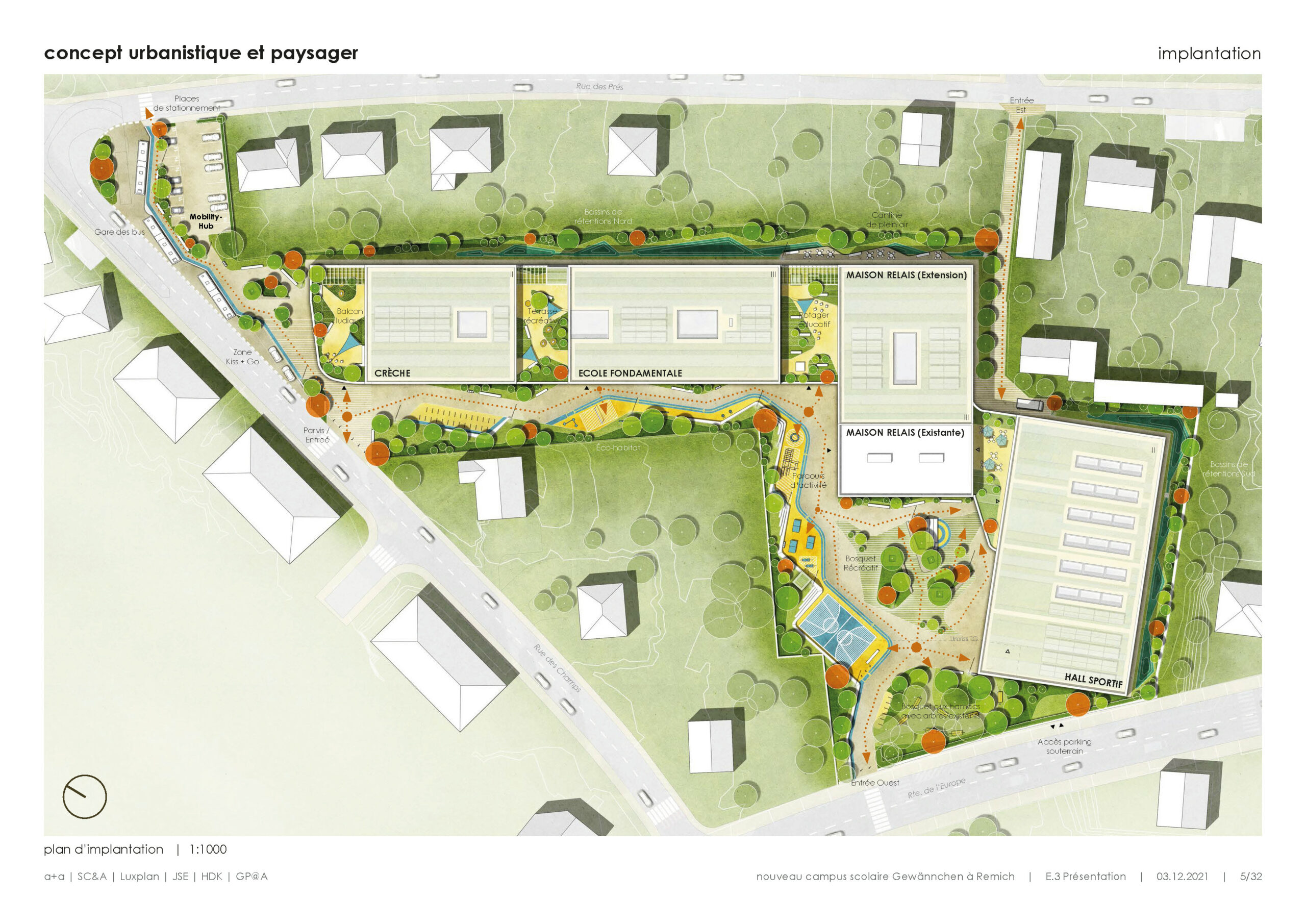In the beginning, there was a competition
The aim of the competition was to optimize the existing site of the school and sports center “Gewännchen” and to create a new future-oriented, ecological, and sustainable campus on approx. 14,000 m2.
The project
The project comprises approx. 14,500 m2 of usable space and includes the following facilities:
- Day care center and care structure “Précoce”
- Care services for the elementary school (Maison Relais)
- All elementary school functions (cycles 1 to 4) with space for up to 550 childre
- Administrative rooms and conference area
- Library
- Canteen with kitchen
- A gym (with a double sports field) of +/- 1,000 m2
- A table tennis hall
- A multifunctional hall connected to the day care center (which can also be used as a banquet hall) with an area of about 250 m2
- An underground parking garage
In addition, the bus stop will be upgraded and the outdoor facilities will be redesigned.
To underline the multi-functionality of the new campus the gym will be available for both school and non-school purposes (e.g. local sports clubs).
The compact form of the new school buildings fits perfectly into the triangular site, thus creating short distances, making optimal use of the buildable area, and additionally meeting high architectural requirements.
Key elements are also the outdoor facilities which include various schoolyards, green areas, outdoor classrooms, playgrounds and playground equipment..
To not disrupt the daily school busniess the project will be realized in different phases:
- Construction of the new gym
- Demolition of the old gym and extension of the existing building of the care structure
- Reconstruction and redesign of the existing school building, and the integration of the day care center
The existing building of thecare structure will be integrated into the new building complex.
The common goal is to realize this ambitious building project in the next few years, as sustainable planning, construction, and operation of buildings is one of the key objectives and principles of the municipality’s future climate protection strategy. The design of the new building as a hybrid wood building has already a low CO² footprint of “grey energy” in the construction phase.
